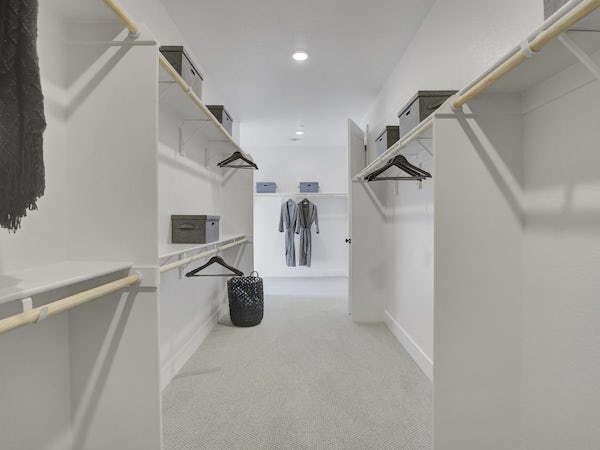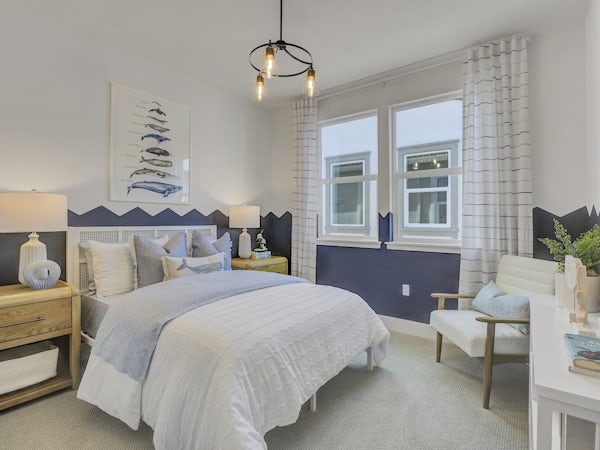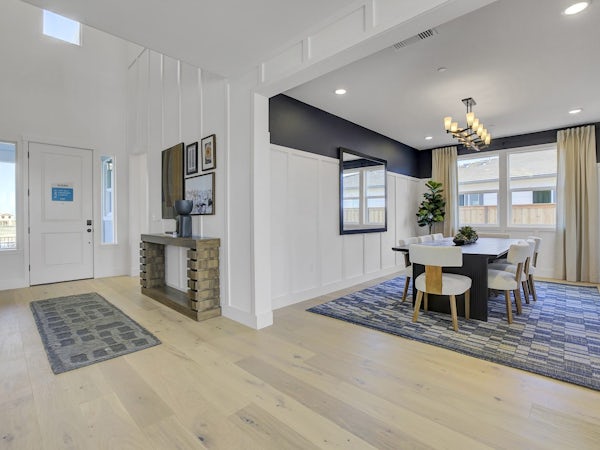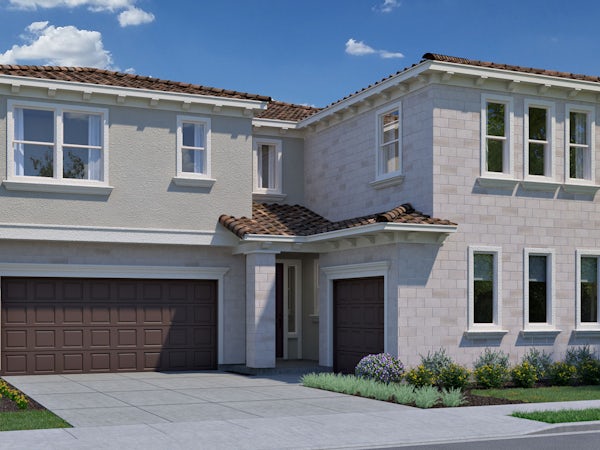Elevations
Exterior Design Options
Explore a range of elevation styles tailored to your vision. From classic designs to modern aesthetics, find the perfect architectural look to elevate your dream home.
Floorplans
Plan 5
Sales Info
Community Information


Alserio at Lakeshore Office
376 W. Rustica Drive, Mountain House, CA
Office Hours
Monday – Sunday: 10AM – 5PM
Christmas Eve & New Years Eve: 10AM - 1PM
Christmas Day & New Years Day: CLOSED
( * Required Fields )








































